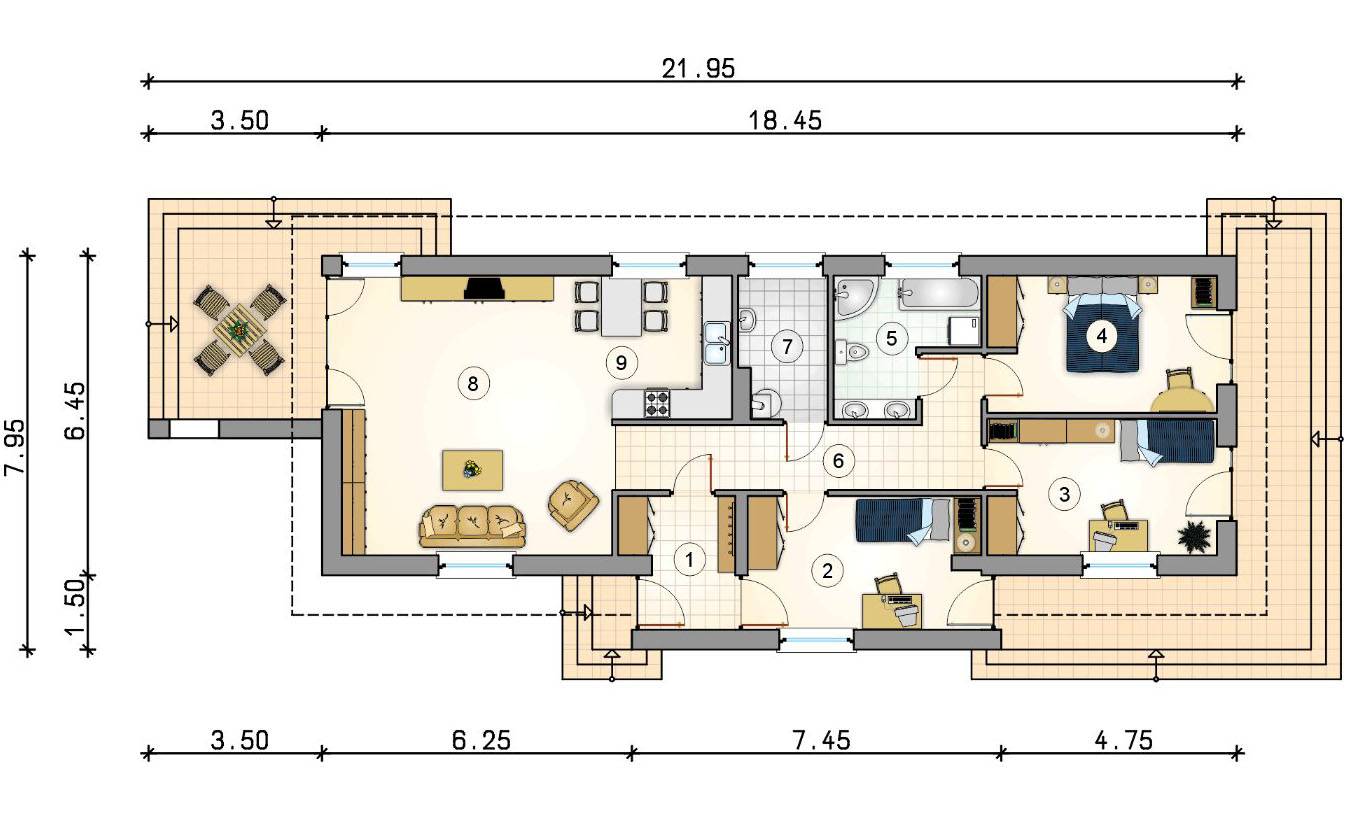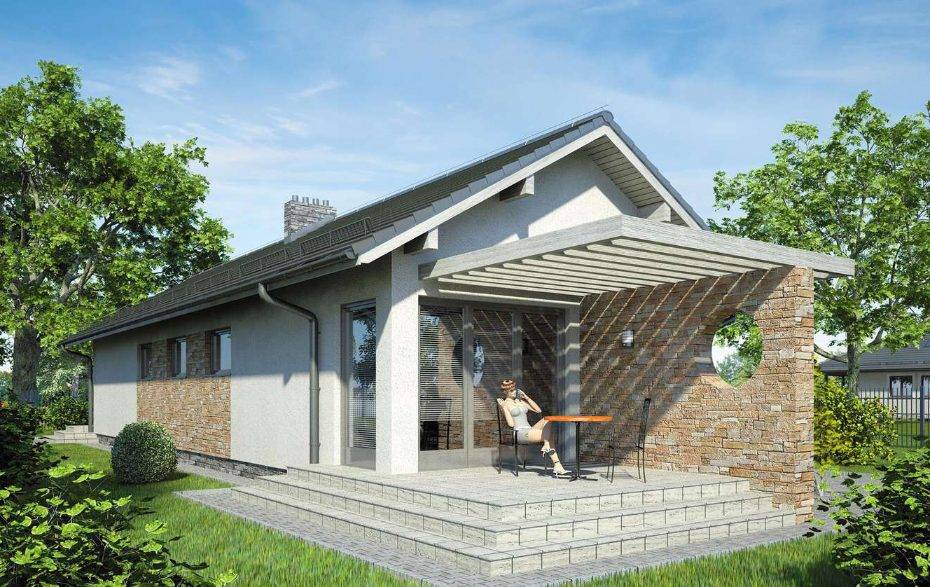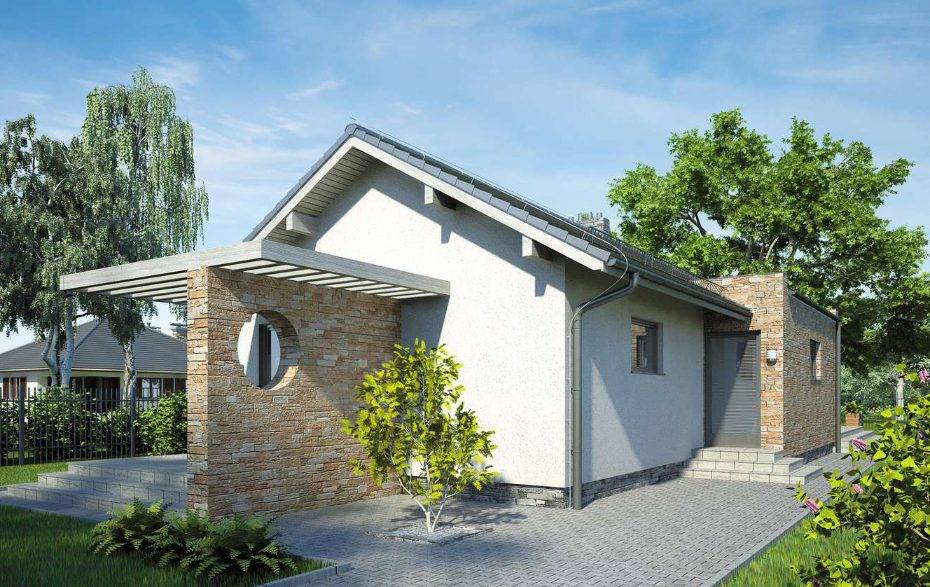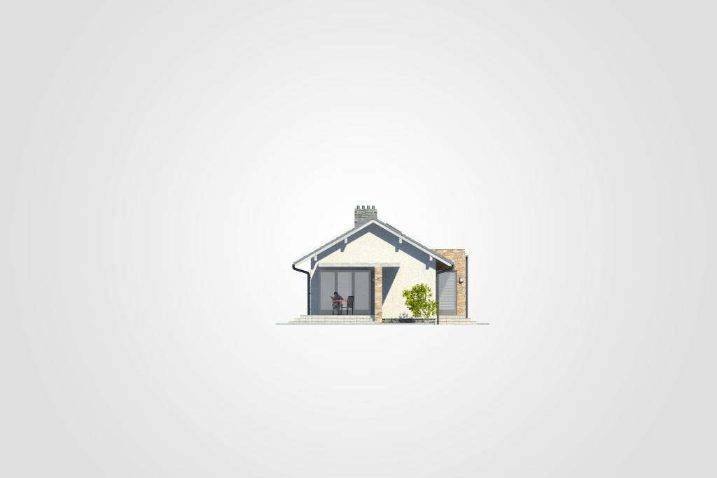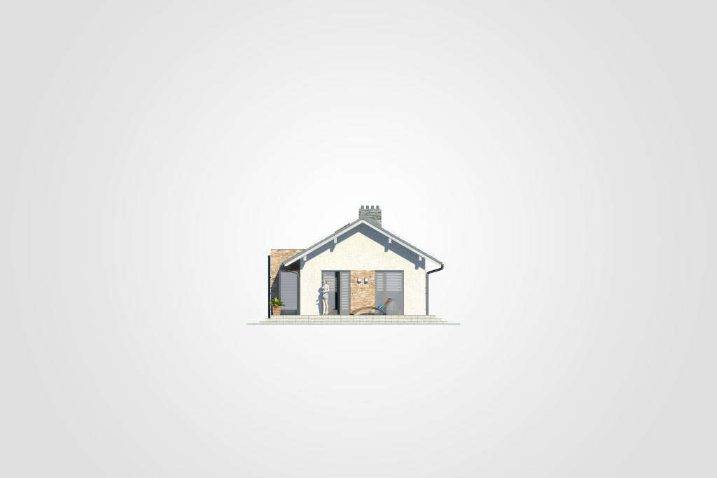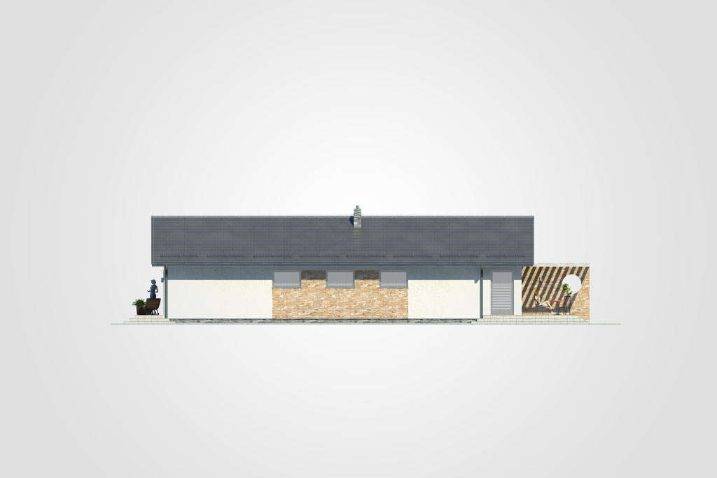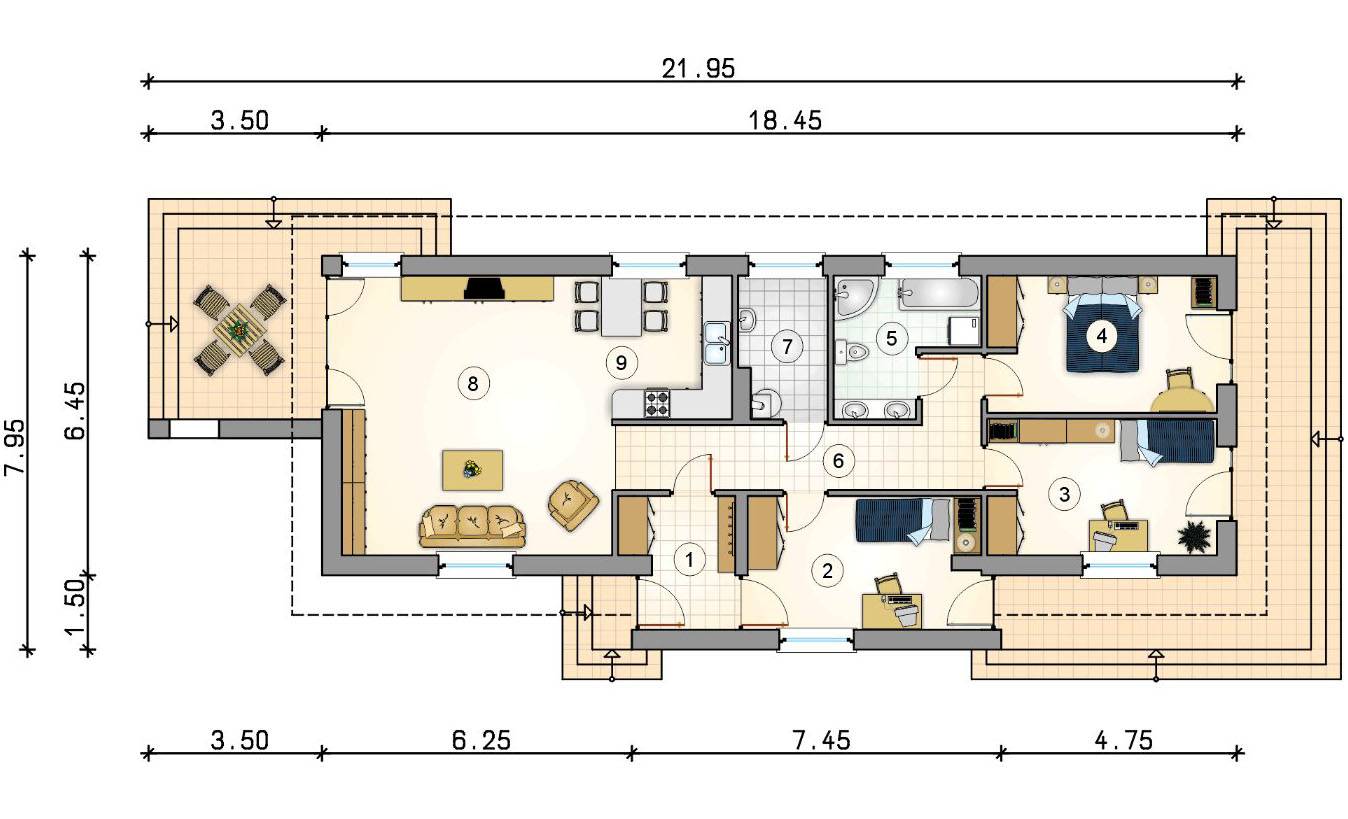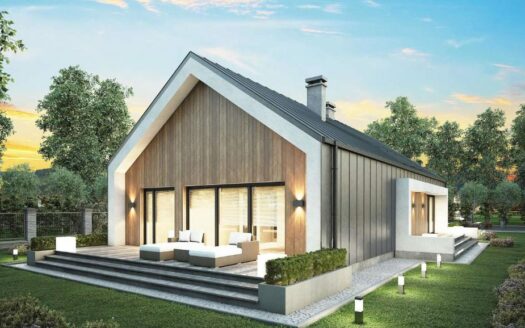Prezentare generală
- 114 m2
- Dormitor: 4
- Baie: 1
- Garaj: fără
-
.png)
- Șarpantă
-

- Duplex: Nu
COMPARTIMENTARE PARTER
| 1. Vestibul | 5,35 mp |
| 2. Dormitor | 12,55 mp |
| 3. Dormitor | 12,70 mp |
| 4. Dormitor | 12,75 mp |
| 5. Baie | 16,75 mp |
| 6. Hol | 11,50 mp |
| 7. Cameră tehnică | 5,00 mp |
| 8. Living | 30,80 mp |
| 9. Bucătărie | 7,00 mp |
Suprafața utilă: 114 m2
Preț proiect: 1260 €
Pret proiect complet DTAC+PTh(Structura): 1350 €
Acoperis: Șarpantă
Pret proiect complet DTAC+PTh(Arh.+Structura): 16500 €
Numar etaje: Parter
Numar garaje: fără
Subsol: fără
Duplex: Duplex: Nu
Recenzii proprietate
Trebuie sa fii logat pentru a putea posta o recenzie
Listări similare
Proiect casa parter si mansarda SHC218
1,080 €
COMPARTIMENTARE PARTER 1. Vestibul 3.30 mp 2. Living 20.40 mp 3. Bucatarie si loc de luat [Mai Mult]
COMPARTIMENTARE PARTER 1. Vestibul 3.30 mp 2. Living 20.40 mp 3. Bucatarie si loc de luat masa 6.30 mp 4. Camera bo [Mai Mult]
22 57 m2
Proiect casa parter SHC01
1,380 €
COMPARTIMENTARE PARTER 1. Vestibul 5,80 mp 2. Hol 8.5 mp 3. Bucatarie 8.4 mp 4. Camara 0.7 [Mai Mult]
COMPARTIMENTARE PARTER 1. Vestibul 5,80 mp 2. Hol 8.5 mp 3. Bucatarie 8.4 mp 4. Camara 0.7 mp 5. Camera de zi si lo [Mai Mult]
22 1 119 m2
Proiect casa parter SHC242
1,500 €
COMPARTIMENTARE PARTER 1. Vestibul 4,80 mp 2. Hol acces 10,20 mp 3. Living si loc de luat [Mai Mult]
COMPARTIMENTARE PARTER 1. Vestibul 4,80 mp 2. Hol acces 10,20 mp 3. Living si loc de luat masa 38,60 mp 4. Dormitor [Mai Mult]
32 106 m2
Proiect casa parter SHC243
1,200 €
COMPARTIMENTARE PARTER 1. Vestibul 5.25 mp 2. Hol 10.50 mp 3. Living si loc de luat masa 3 [Mai Mult]
COMPARTIMENTARE PARTER 1. Vestibul 5.25 mp 2. Hol 10.50 mp 3. Living si loc de luat masa 30.85 mp 4. Camara 4.20 mp [Mai Mult]
31 99 m2


